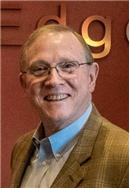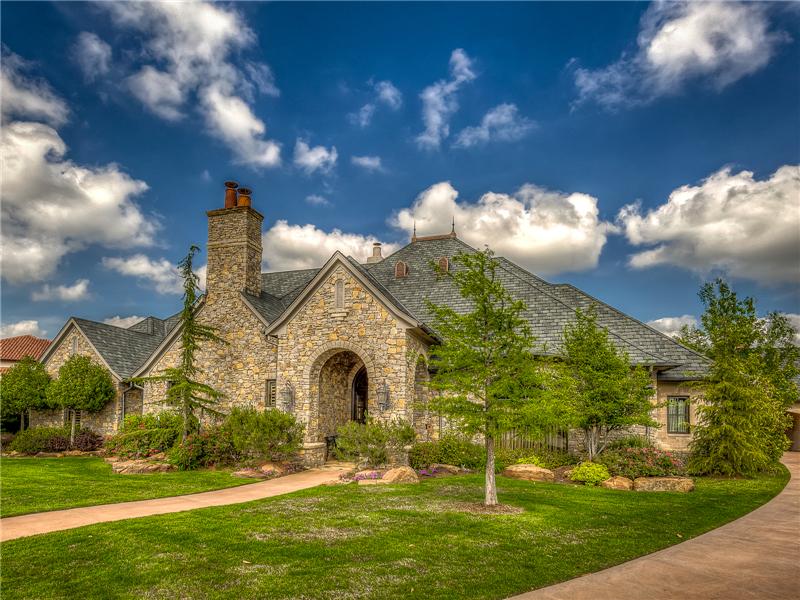This property at 15848 Fairview Farm Blvd. , Edmond, OK73013 has listed by Bill Wilson but has not been updated for quite some time. Please contact the listing agent and broker for up to date information.
15848 Fairview Farm Blvd.
Edmond, OK73013
$1,220,000
Single Family Residential
MLS#: 521778
3 beds3 full baths1 half bath5305 sqft
Lot: 0.75acres Year built: 2007
Fairview Farm With Water Views
Unwind by your beautiful outdoor fireplace overlooking the water in Fairview Farm. A gorgeous design, built by Don Ed Roberts.
About the Neighborhood

The lots generally range from ½ acre to 1 acre, although there are some both smaller and larger. A new area within Fairview Farm for those ‘empty nesters’ desiring small lots and low maintenance is The Abbey. There are currently about 125 homes in Fairview Farm and The Abbey with about 75 lots remaining to be built. A large section of Fairview Farm contains a large pond with many homes offering a water view. Access to Fairview Farm is through 4 community gates.
 Construction
on the first homes began in 1993 and still continues. Builders in
Fairview Farm are most of the ‘Who’s Who” of Edmond luxury home builders
– Henry Coffeen, Jim Quigley, Larry Russell, Don Ed Roberts, Mark Dale,
Matt Wilson, Virgil Onan and Steve Trumbly among others. Sizes range
from 3,500 square feet to 7,000 square feet with the median home being
about 4,600 square feet. Sold prices over the last 18 months range from
$475,000 to $1,730,00 (sold by yours truly!)
Construction
on the first homes began in 1993 and still continues. Builders in
Fairview Farm are most of the ‘Who’s Who” of Edmond luxury home builders
– Henry Coffeen, Jim Quigley, Larry Russell, Don Ed Roberts, Mark Dale,
Matt Wilson, Virgil Onan and Steve Trumbly among others. Sizes range
from 3,500 square feet to 7,000 square feet with the median home being
about 4,600 square feet. Sold prices over the last 18 months range from
$475,000 to $1,730,00 (sold by yours truly!)
Fairview Farm Neighborhood Photos
More details
15848 Fairview Farm Blvd
Features
Built by Don Ed Roberts, 2007
5,305 Square Feet
3 Beds in main home
2 ½ Baths in main home
Guest quarters has additional bedroom and bathroom as well as kitchenette
Three-quarter acre lot with lake view
Living Room
· Cathedral ceiling with wood beams
· Lake view
· Hand scraped hickory wood floors
· Built-in bookcase and entertainment center
· Cast stone fireplace. Wood burning with gas logs
· Gallery walkway in back with wood paneled ceiling and beams
· Sand textured walls
· 23’x17’
Formal Dining Room
· Hand scraped hickory wood floors
· Wood beams in ceiling
· Arched window
· Built-in display cases in alcove to living room
· Sand textured walls and ceiling
· 21’x14 ½ ‘
Study
· Cathedral ceiling with wood beams
· Plantation shutters
· Hand scraped hickory wood floors
· Stone wood-burning fireplace with gas logs
· Built-in bookcase and entertainment center beside fireplace
· Large bookcase and cabinets on back wall
· Sand textured walls and ceiling
· Large storage closet with printer access
· 19’x20’
Kitchen
Butler Pantry· Wolf commercial 6 burner stove with griddle and double ovens
· Commercial vent hood
· Large island with sink and built-in breakfast table
· Sub Zero 48” built-in refrigerator
· Built-in buffet with pass-through to living room
· Travertine floors
· Large sitting area with rock fireplace
· Built-in desk and bookcases
· Sand textured walls and ceilings
· 15’x33’
Master Bedroom· Sink
· Ice maker
· Hand scraped hickory wood floors
· Hand scraped hickory wood floors
· Cathedral ceiling with wood beams
· Built-in bookcases and cabinets
· Sitting area
· Back yard / lake view
· Sand textured walls and ceiling
· 15’x22’
Master Bathroom
Secondary Bedrooms· Separate his & hers sides
· Her side has claw-foot tub and Toto bidet seat toilet
· His side features lots of storage
· Plantation shutters
· Common shower with ‘shower-tower’ and two other stations
· Master closet is 25’x14’ with large built-in dressers
· Each is 12’x14’
· Plantation shutters
· Large walk-in closets
· Carpet
Other House Features
Guest Quarters· Security camera system with four stations
· Central vacuum
· SWAT mist system for insect control around perimeter and whole house
· Electronic gate at porte-cochere entrance to garage area
· Tankless hot water heater
· Natural gas generator
· LARGE storage closet
· Grand Manor roof - 2012
· Studio style with kitchenette
· Under counter refrigerator
· Full bath
· Wood-style tile
· Separate HVAC system
· Central vacuum
· Plantation shutters
Outdoors
· Three-quarter acre lot
· Wrought iron fencing
· Large covered patio with speakers and bead-board ceiling
· Flagstone floor
· Rock arches
· Large stone outdoor fireplace. Wood burning with gas logs.

Bill Wilson
Berkshire Hathaway HomeServices Anderson Properties
405-348-4422
Listed by: Bill Wilson | Berkshire Hathaway HomeServices Anderson Property


